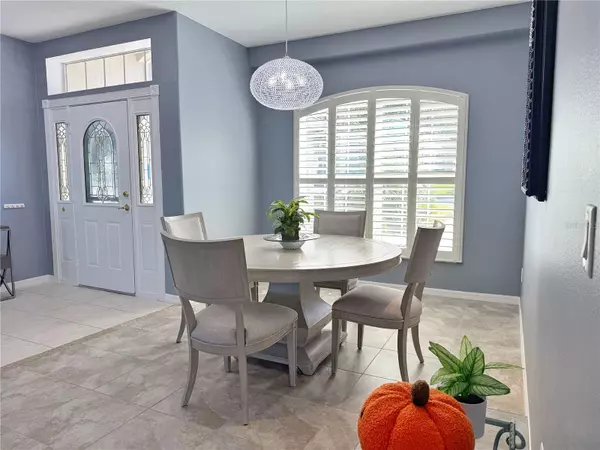
3 Beds
2 Baths
1,846 SqFt
3 Beds
2 Baths
1,846 SqFt
Key Details
Property Type Single Family Home
Sub Type Single Family Residence
Listing Status Pending
Purchase Type For Sale
Square Footage 1,846 sqft
Price per Sqft $232
Subdivision Highgate/Kings Rdg
MLS Listing ID G5104195
Bedrooms 3
Full Baths 2
HOA Fees $259/mo
HOA Y/N Yes
Annual Recurring Fee 5820.0
Year Built 2001
Annual Tax Amount $5,884
Lot Size 6,098 Sqft
Acres 0.14
Property Sub-Type Single Family Residence
Source Stellar MLS
Property Description
Family room features CROWN molding, ceramic tile flooring, NEW sliders that stack and plantation shutter screen panels and allows an amazing view of the covered and screened in lanai and golf course in Lake in the background. The Kitchen includes all NEW cabinets with soft close doors and drawers, UNDERNEATH cabinet lighting, backsplash, ceramic tile flooring, farmhouse sink, QUARTZ countertop, stainless steel appliances, BAR TOP seating, and a pantry door that has SKETCHED glass. The Dinette has ceramic tile flooring, all new windows and sliders leading onto the covered and screened in lanai, and plantation shutters. The Primary bedroom has laminate flooring, NEW sliders leading onto the covered and screened in rear lanai, plantation shutters and screens, a EN SUITE bathroom, and custom built-in walk-in closet. The Primary bathroom has a GARDEN tub, separate shower with built-in bench, DUAL sinks, new cabinets with soft close doors and drawers, a private water closet, ceramic tile flooring and an custom built-in walk-in closet. Bedroom 2 has laminate flooring, built-in closet, plantation shutters with an amazing view of the golf course and Lake. Bedroom 3 has are built-in closet, laminate flooring and built in closet. Bathroom 2 has a tub/ shower combo with a GLASS sliding door, ceramic tile, flooring, and QUARTZ countertops. The rear covered and screened in porch has ceramic tile flooring, ceiling fans, and a new SEAMLESS screened in lanai offering an unobstructed view of the golf course and Lake. The rear porch also has vinyl windows on one side. The garage has new EPOXY flooring. The ROOF is NEW less than one month old. The AC and Water heater were replaced in June 2025. The HOA includes painting of the house every 6 to 7 years, exterior lawn maintenance, shrub trimming, fertilization, mulching, reclaimed water for irrigation, gated entry and card access, use of Clubhouse and amenities, High-speed, Internet, and basic cable.
Location
State FL
County Lake
Community Highgate/Kings Rdg
Area 34711 - Clermont
Zoning PUD
Rooms
Other Rooms Breakfast Room Separate, Formal Dining Room Separate, Inside Utility
Interior
Interior Features Ceiling Fans(s), Coffered Ceiling(s), Crown Molding, Eat-in Kitchen, Kitchen/Family Room Combo, Open Floorplan, Primary Bedroom Main Floor, Solid Surface Counters, Split Bedroom, Walk-In Closet(s), Window Treatments
Heating Central, Electric
Cooling Central Air
Flooring Ceramic Tile, Laminate
Furnishings Negotiable
Fireplace false
Appliance Dishwasher, Disposal, Electric Water Heater, Microwave, Range, Refrigerator
Laundry Electric Dryer Hookup, Inside, Laundry Room, Washer Hookup
Exterior
Exterior Feature Gray Water System, Rain Gutters, Sliding Doors
Parking Features Garage Door Opener, Garage Faces Side
Garage Spaces 2.0
Community Features Association Recreation - Owned, Buyer Approval Required, Clubhouse, Deed Restrictions, Fitness Center, Gated Community - Guard, Golf Carts OK, Golf, Irrigation-Reclaimed Water, Pool, Special Community Restrictions, Tennis Court(s), Street Lights
Utilities Available Cable Connected, Electricity Connected, Fiber Optics, Public, Sewer Connected, Sprinkler Recycled, Underground Utilities, Water Connected
Amenities Available Basketball Court, Cable TV, Clubhouse, Fence Restrictions, Fitness Center, Gated, Golf Course, Pickleball Court(s), Pool, Recreation Facilities, Sauna, Security, Shuffleboard Court, Tennis Court(s)
View Golf Course, Water
Roof Type Shingle
Attached Garage true
Garage true
Private Pool No
Building
Lot Description City Limits, Landscaped, On Golf Course, Paved
Story 1
Entry Level One
Foundation Slab
Lot Size Range 0 to less than 1/4
Sewer Public Sewer
Water Public
Architectural Style Contemporary
Structure Type Block,Stucco
New Construction false
Others
Pets Allowed Yes
HOA Fee Include Guard - 24 Hour,Cable TV,Common Area Taxes,Pool,Escrow Reserves Fund,Internet,Maintenance Structure,Maintenance Grounds,Private Road,Recreational Facilities,Security
Senior Community Yes
Ownership Fee Simple
Monthly Total Fees $485
Acceptable Financing Cash, Conventional, FHA, VA Loan
Membership Fee Required Required
Listing Terms Cash, Conventional, FHA, VA Loan
Num of Pet 2
Special Listing Condition None
Virtual Tour https://www.propertypanorama.com/instaview/stellar/G5104195


Find out why customers are choosing LPT Realty to meet their real estate needs






